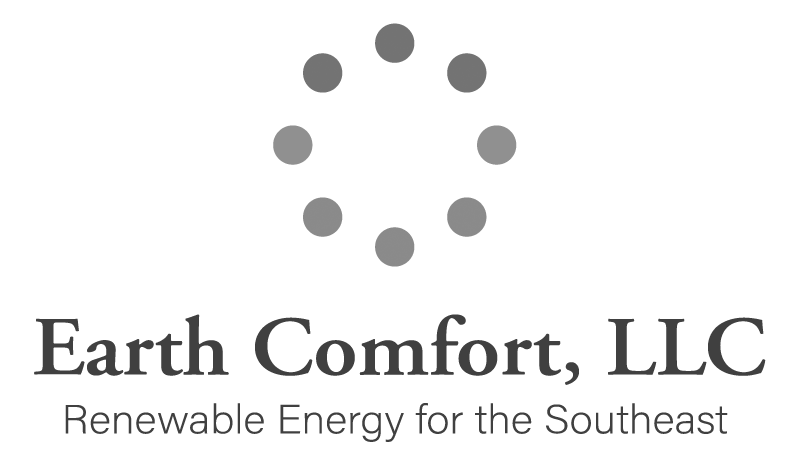Architecture & Style
Architecture & Style
Inspired by the architectural heritage of the Lowcountry and the timeless elegance of the Golden Isles, the east side of the neighborhood boasts 14 homesites adorned with one-and-a-half-story oceanfront residences featuring expansive porches reminiscent of lazy summer afternoons and warm gatherings with loved ones. Meanwhile, the west side pays homage to the historic streets of Charleston and Savannah, with 11 homesites graced by two-and-a-half- and three-story homes, exuding sophistication and Southern charm.
Each home has been custom-designed to fit perfectly with the environment, protecting Heritage Live Oaks, wildlife corridors, and open space.
Lowcountry Inspired
Floor Plans

The Darien
2,207 Heated SqFt
The Darien floor plan at Seaside Retreat is a thoughtfully crafted two-story home that welcomes you with a ...

The Sapelo
2,257 Heated SqFt
The Sapelo floor plan at Seaside Retreat is based on the coastal bungalow architectural style. This two-story home features ...

The Sunbury
3,051 Heated SqFt
The Sunbury floor plan at Seaside Retreat embodies a seamless fusion of sophisticated design and environmental sustainability. This expansive three-story ...

The Kingsland
3,793 Heated SqFt
The Kingsland floor plan at Seaside Retreat is the pinnacle of spacious luxury and innovative design. This stunning ...
Interested?
Join our email list to receive information about this exciting new neighborhood.
















