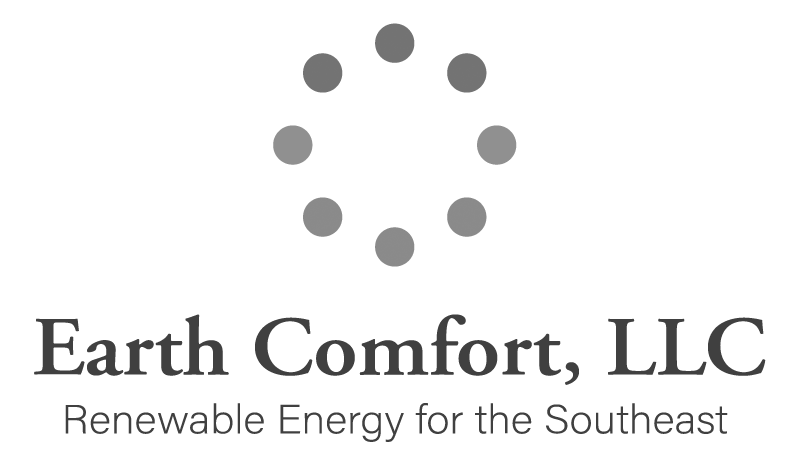About
The Sunbury floor plan at Seaside Retreat embodies a seamless fusion of sophisticated design and environmental sustainability. This expansive three-story home features a grand portico leading to a welcoming foyer. The first level features a bedroom with a private bath, abundant storage space, a large laundry, and an elevator for easy access to all levels.
On the second floor, the massive open-concept great room and kitchen flow seamlessly into a screened porch with a fireplace, inviting indoor-outdoor living in all seasons. The primary suite includes a sizable bedroom, a luxurious bath, a generous closet, and a private balcony for enjoying the serene surroundings. A powder room for guests completes the second level.
The third floor includes two additional bedrooms with private baths, a flourishing green roof, and a spacious roof deck offering breathtaking views.



























