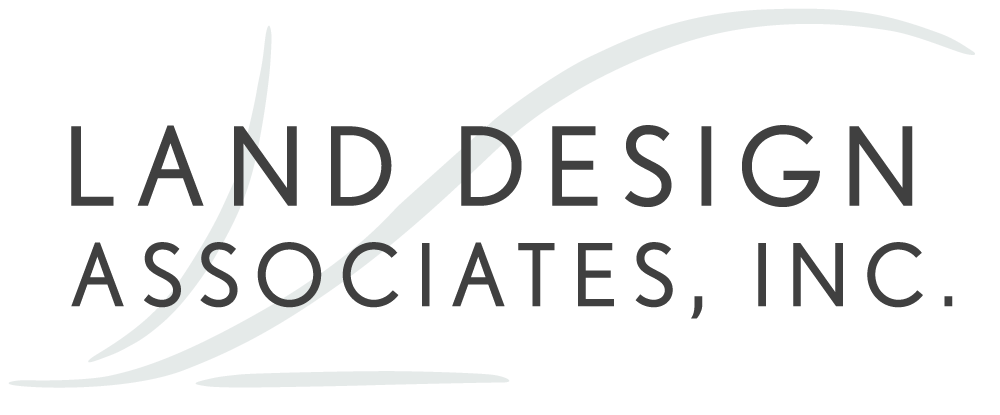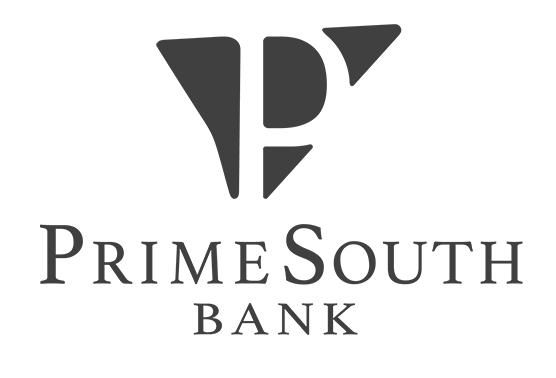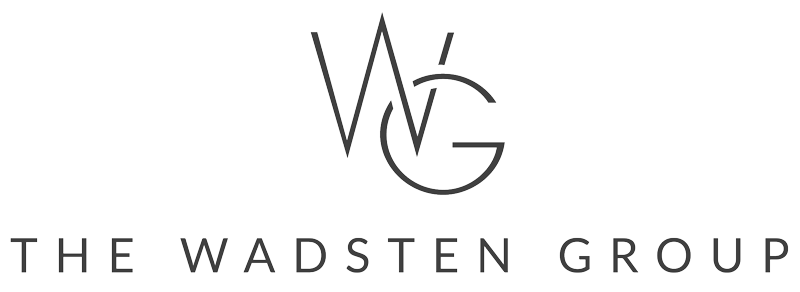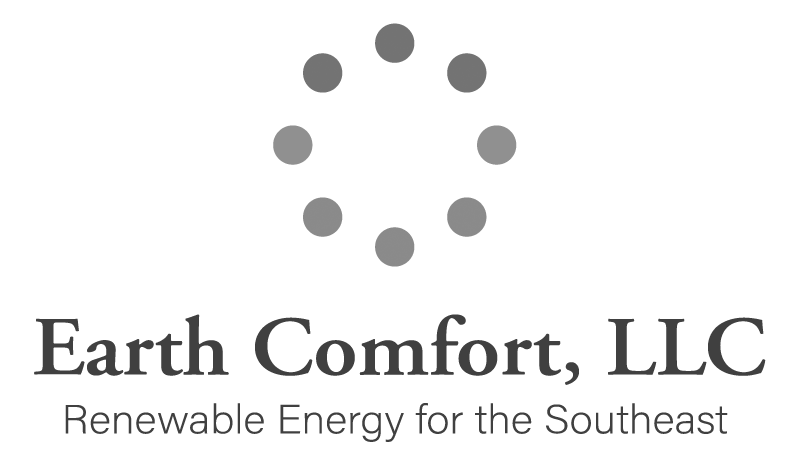About
The Kingsland floor plan at Seaside Retreat is the pinnacle of spacious luxury and innovative design. This stunning three-story home welcomes you with a grand foyer leading to a game room, a bedroom with a private bathroom, a spacious laundry, and a guest powder room. The 2.5-car garage provides space for vehicles and storage, while an elevator offers easy access to all levels.
On the second floor, the expansive primary suite features a bedroom and luxurious bathroom as well as a covered porch for enjoying the serene surroundings. This floor also includes two additional bedrooms, each with an en suite bathroom.
The third floor is the heart of the home, featuring a spectacular open-concept living and dining area with direct access to a screened porch and fireplace. The kitchen has a large island offering casual seating, a substantial pantry, and plenty of storage. An additional bedroom, full bath, and powder room complete this floor.



























